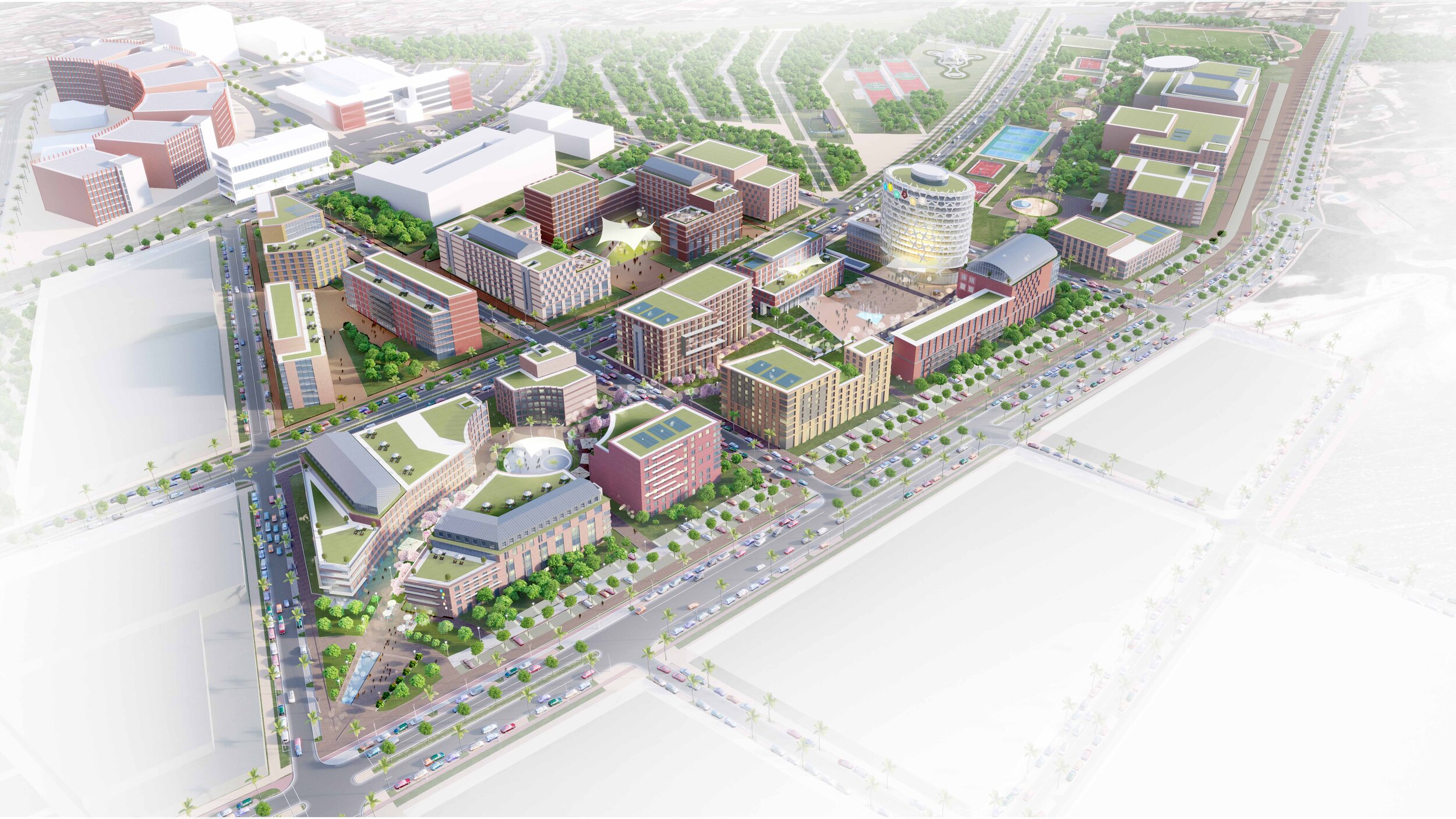
Zenata Masterplan
Zenata, Morocco
Zenata will become Africa’s first Eco-City. C Concept Design unveiled their master plan for Zenata Eco-city, with an Eco-campus and Health Centre, all connected by massive green corridors linked through inter-modal transportation. With this, the Zenata Eco-City is well on its way to offering a diverse range of high value-added services for the eight million people within a 1-hour radius between Casablanca and Rabat.
The larger aspect of the project includes Zenata Masterplan, Zenata University and Zenata Medical Center.
-
The goal is to create an Eco-city that’s intelligent in how it addresses all the key areas: Mobility, healthcare access, social equity, use of public spaces, security, infrastructure, and waste management. This vision was recognized formally in 2015 when Zenata was awarded the Eco-City label by the French HQE Certification agency, Cerway.
-
Zenata is an initiative of King Mohammed VI and is being implemented by CDG; the project has received support from the UN as well as several prominent, international organizations and companies including IKEA, Saudi German Hospital (SGH), and the French Development Agency (AFD).
-
Thirty percent of Zenata Eco-City’s total footprint are designated ecological corridors- surpassing the ratio of green space per inhabitant recommended by the WHO (10m/inhabitant). The green spaces support local flora and fauna. Moreover, natural cooling is achieved by harnessing winds from the Atlantic, helping to keep the carbon footprint low.
-
This master plan was created through a humanistic approach in line with the following three fundamental sustainable development pillars: environmental, social, and economic. This exciting project enabled the designers at CCD to broadly consider how the components of a smart city can and should work together from an anthropological and urban planner perspective.
Zenata University
The Eco-campus will include state-of-the-art Engineering and Business schools, student residences, laboratories, and sports facilities, plus a central student commons in a landmark building with a library, administrative offices, meeting spaces, and food & beverage facilities.
-
Zenata’s Eco-campus is the latest phase of an ambitious plan to revolutionize the way that living, learning, working, and commuting are experienced in Morocco. Phase I construction for the Eco-Campus has begun with the goal of the first classes to enroll in 2023.
-
The Eco-Campus will provide high-quality education in the fields of technical, business, and medical studies. This will link seamlessly to the Health Care Center’s Medical School. This project is unique to Africa and a model for pan-African collaboration in a university setting.
-
The plan integrates walking and cycling paths throughout the spine of the campus as part of CCD’s ‘pearl necklace’ concept design. Positioned on the Commons as the ‘gemstone’ in the center, CCD has designed a place for meeting and interacting on a human scale. The design draws on the Moroccan Medinas’ traditional principles of organization.
-
“Our approach built on references from the world’s leading university campuses, localizing and optimizing them for Zenata’s unique profile, such as the population mix and regional weather patterns that affect both land/building use and mobility.”
Matthew VanderBorgh, Director of C Concept Design.
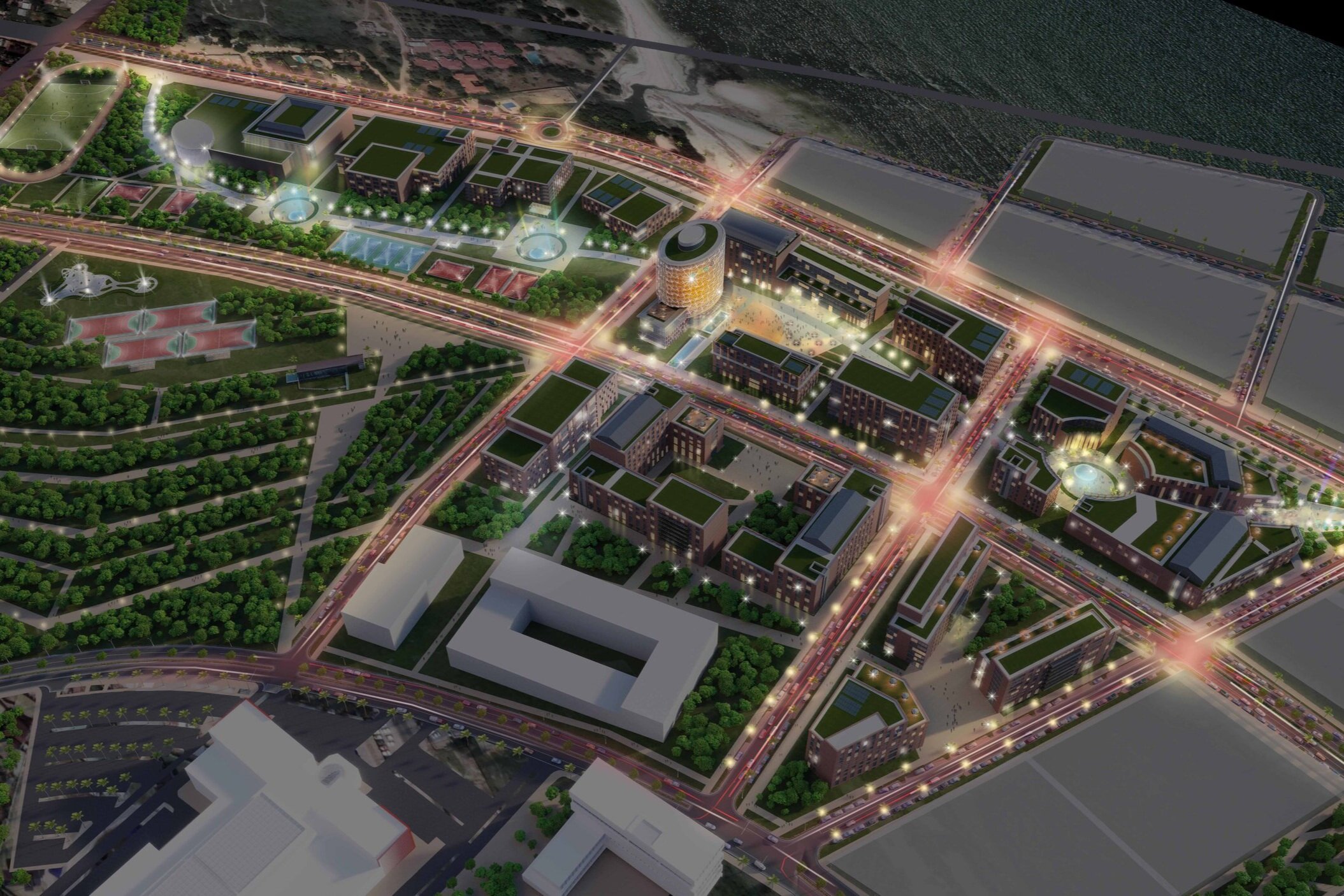
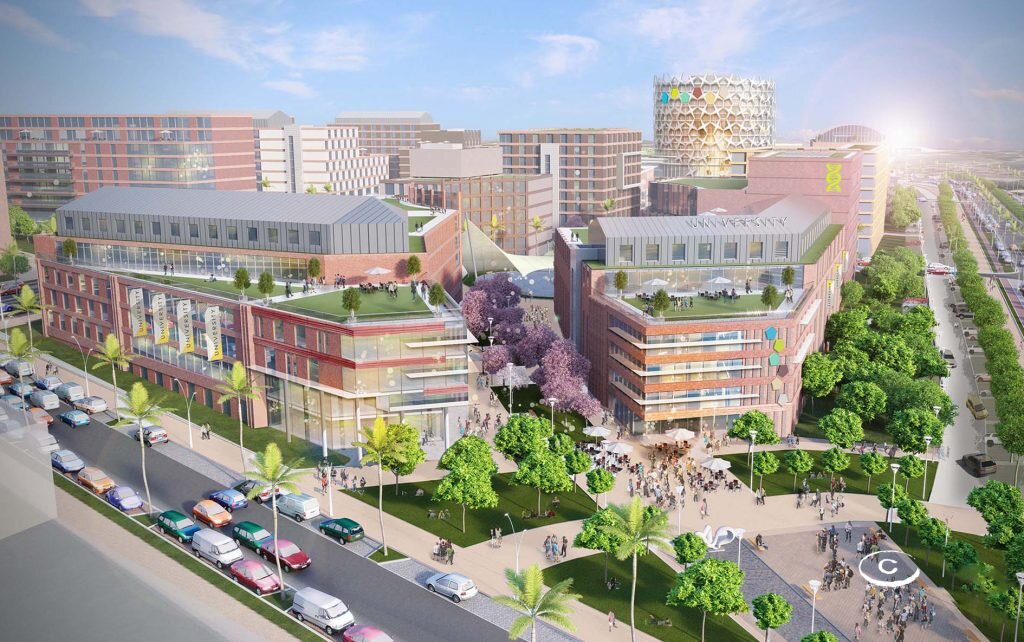
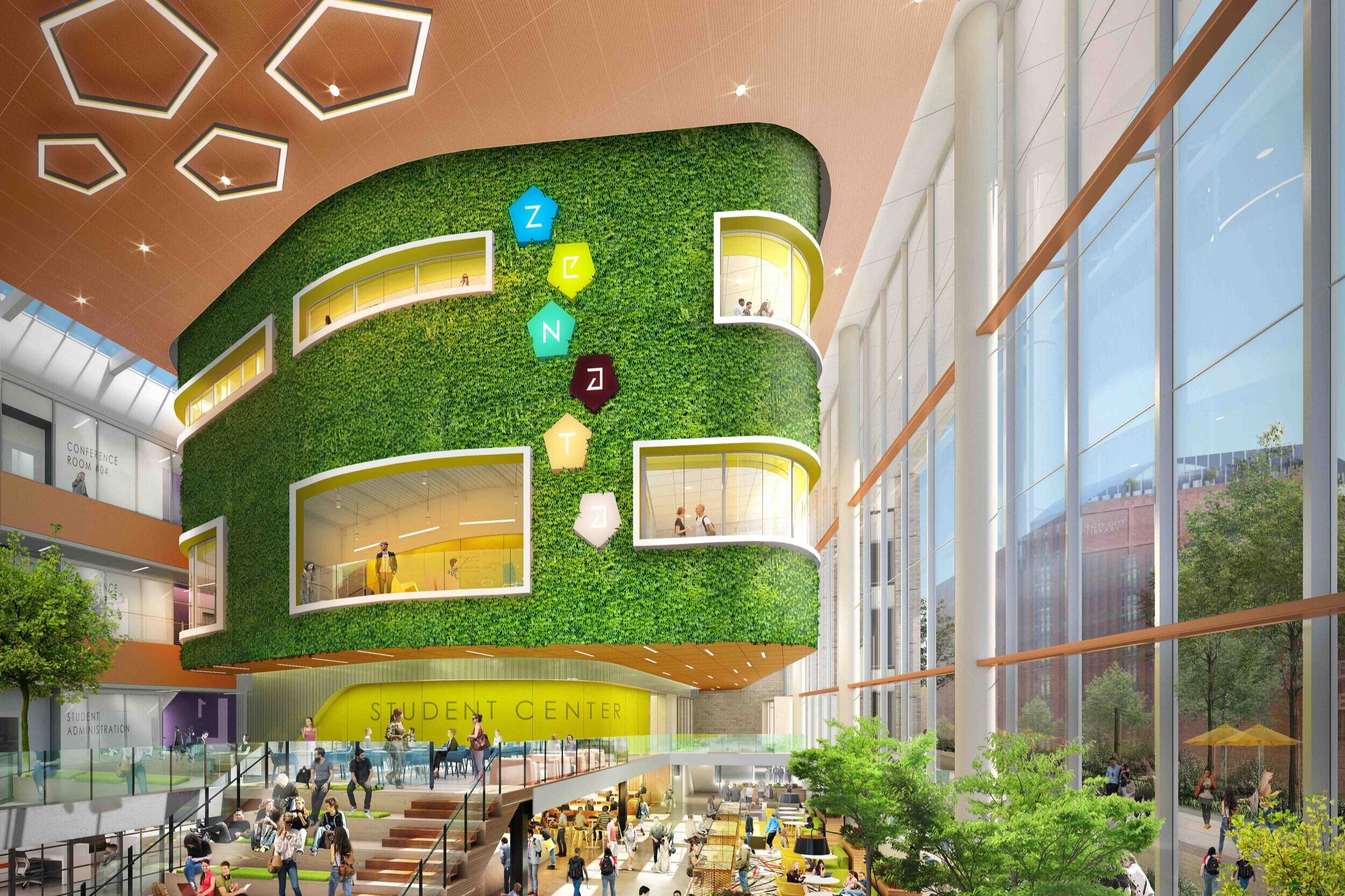
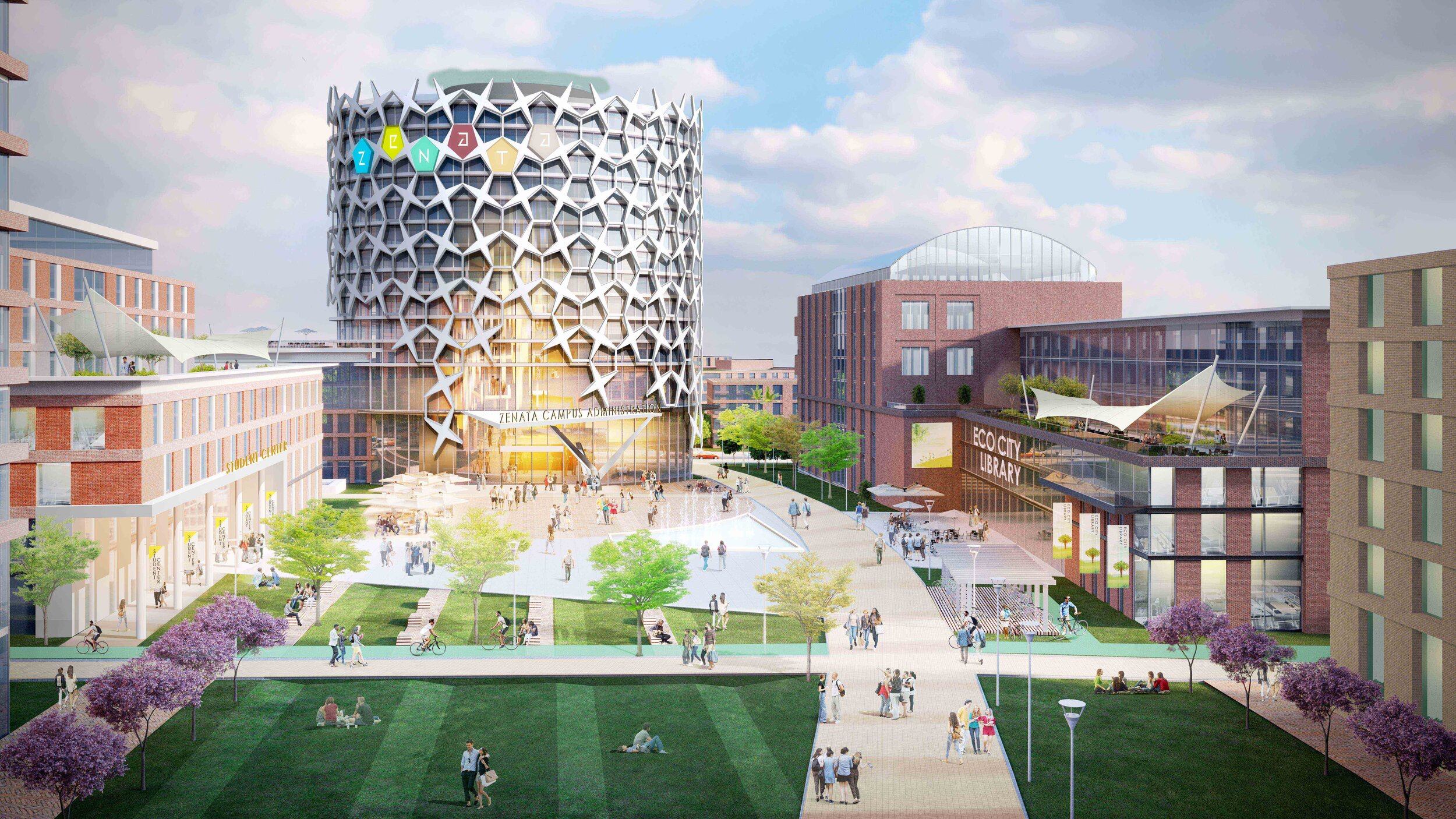

Zenata Medical Center
Zenata Medical Center is part of the larger Zenata Master Plan and will open in 2022. The Centre has a certified JCI held by Saudi German Hospital, a MENA major health factor.
-
The Centre will include a medical tower, a training center, and the Zenata Health Centre 2020, a clinic that specialized in applying mass production techniques to health care.
-
Public transportation links will connect the Eco-Campus to Zenata Medical Center, enabling students to gain valuable experiences in the biological life sciences through the Centre’s Medical School.
-
The programming also includes a hotel and apartments on the other side of the green space. All of the facilities are positioned around the green to create a tranquil and relaxing environment.


