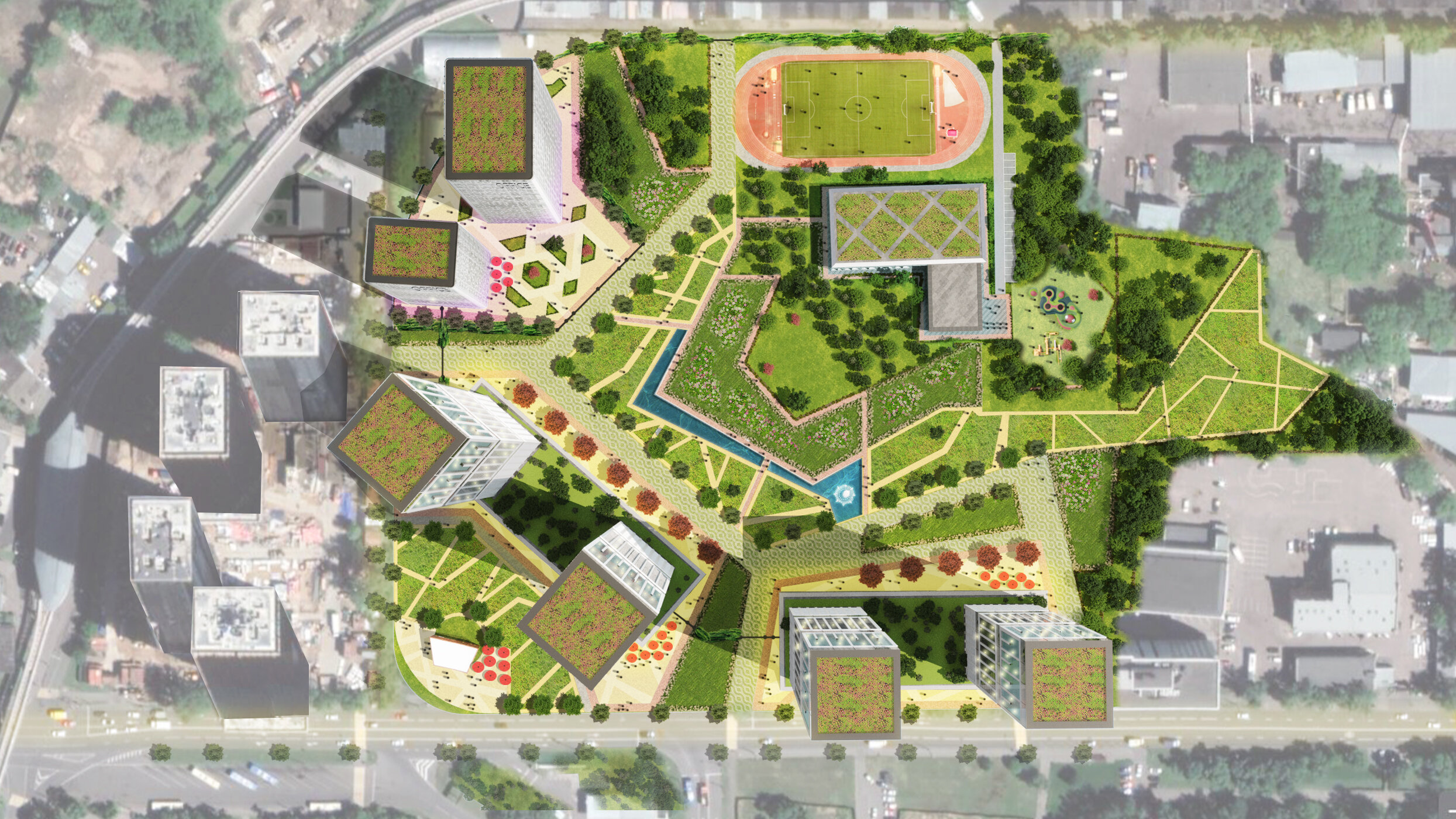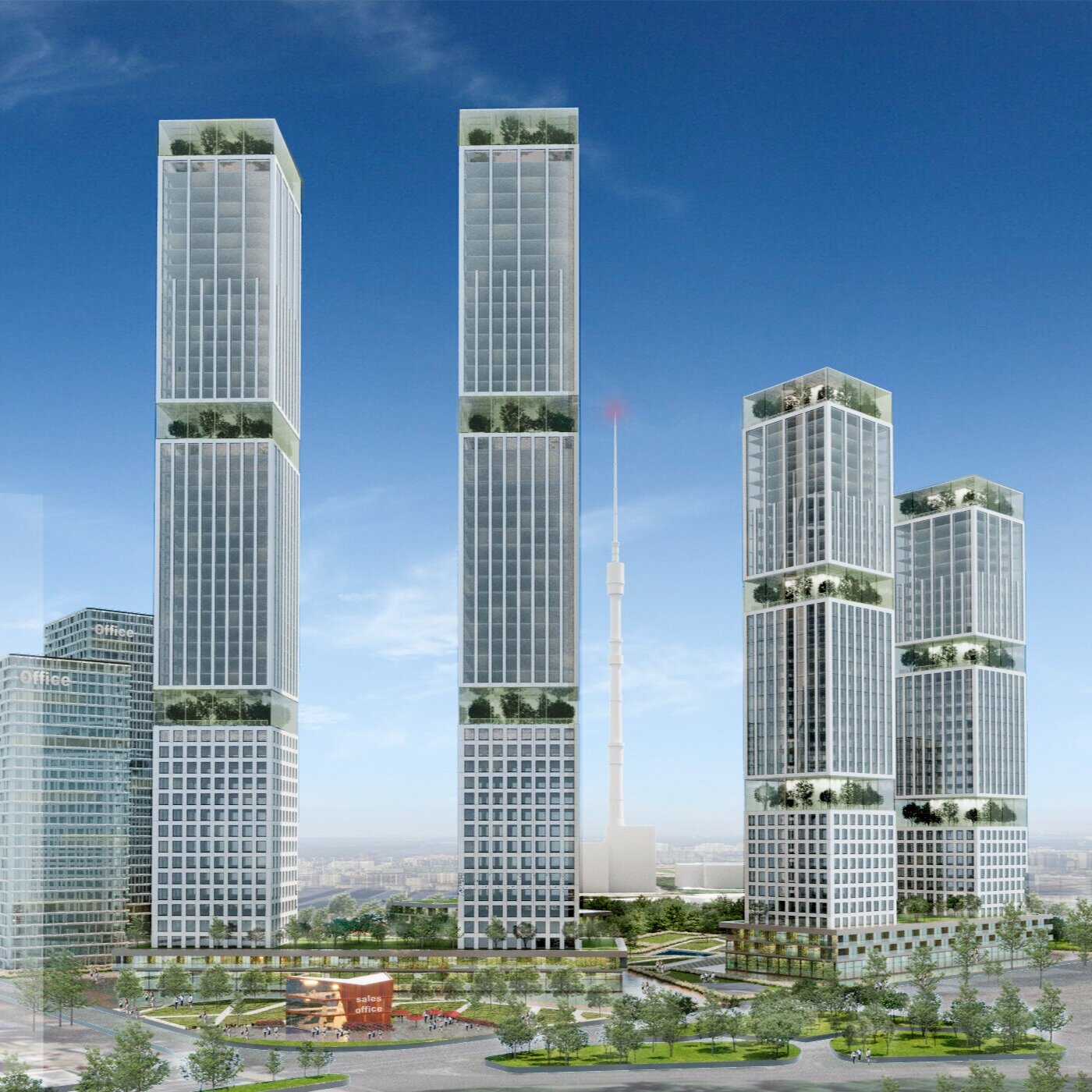
Russia Masterplan A
Moscow, Russia
Russia Masterplan A is a mixed-use site in the center of Moscow, Russia. C Concept Design worked on the master plan for this spectacular project. The project includes 4 residential towers, a single office tower, an education center, an inner courtyard, a commercial plinth, and a showroom for prospective tenants.
-
The two longest residential towers reach the blue skies at 200 meters each. Respectfully, the other two residential towers heights are 150 meters and the shortest one is 130 meters.
-
Curious to learn more about this project? Please contact our office via email at info@ccdx.nl.



Projects similar to Russia Masterplan A
-
Neva Towers is located in the heart of Moscow, 6 km from the Kremlin, in Moscow City. The visibility of the two towers makes it an iconic architectural landmark of the entirety of Moscow. The project includes apartments ranging from 1-bedroom apartments to penthouses that serve a range of potential residents.
-
Russia Masterplan B is a large-scale master plan in the northwest of Moscow that includes 2 office towers and 6 residential towers with a green park for residents and an educational center.
-
Located in the heart of ArenAPoort, the Urban Interactive District's offering of retail and entertainment will transform the existing arena area into a more diverse, more vibrant community.
